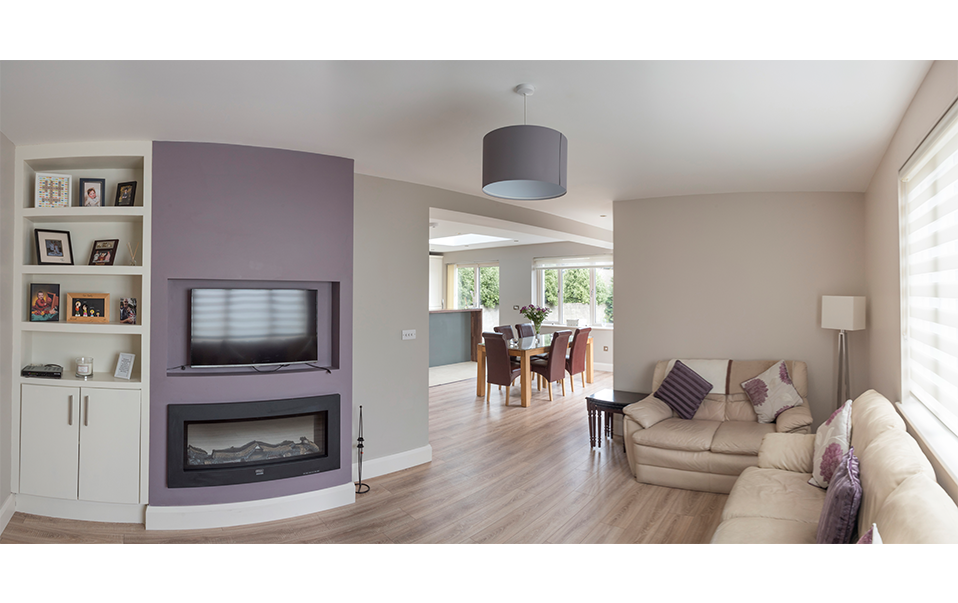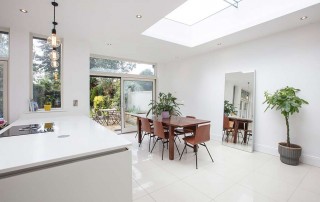Project Description
Transformation of former family home with waiting room and private surgery to an open plan family home.
Margaret spent a year planning the refurbishment of her former family home. The house had many separate rooms and also incorporated a private surgery and waiting room. Her vision was to change this from an ‘adult and business oriented space’ into an open plan ‘family friendly’ home flooded with space and light.
This corner site semi-detached home was ‘gutted’. Walls were knocked through, bathrooms remodeled, wiring was replaced, plastering, painting, plumbing and heating system installed, external insulation and rendering and the wow factor – a beautiful open plan kitchen / living / playroom area was created.
“The play room is one of the big pluses”, said Margaret. “It is so great to be able to close off all the toys – as any mother will attest to! We all live in the ‘big room’ now where we can all be doing different things as a family and I can keep an eye on the kids.” Read Margaret’s testimonial here











